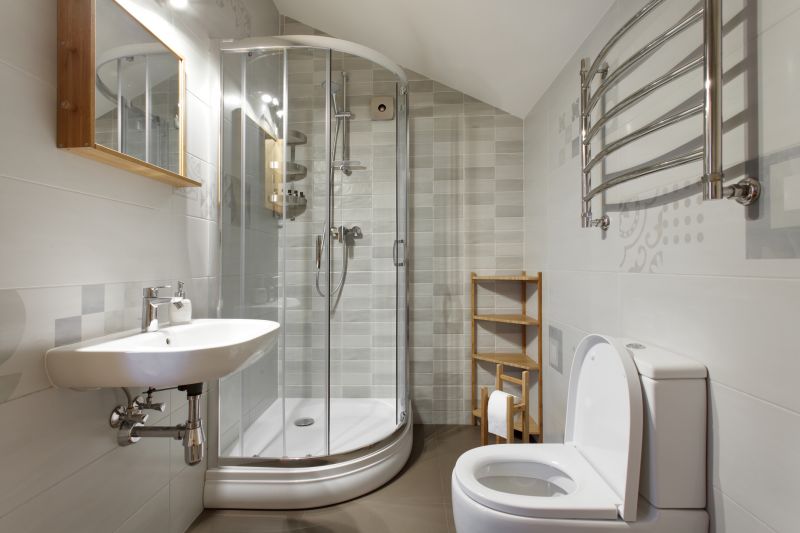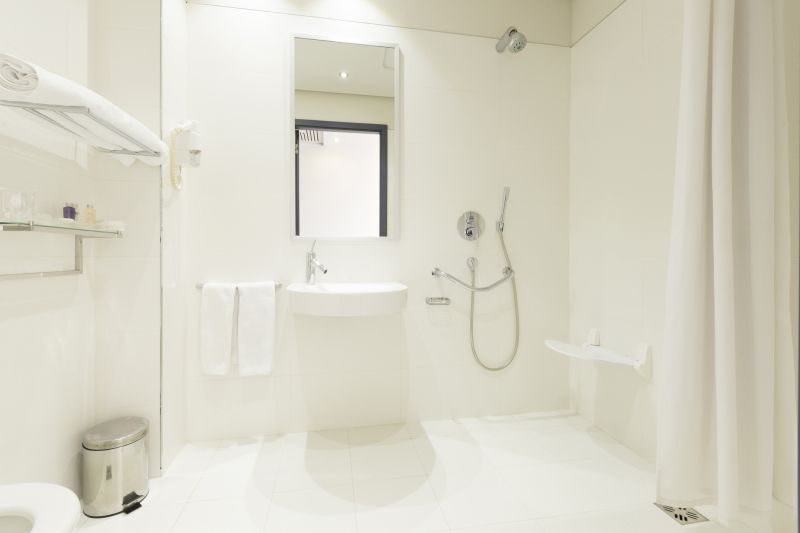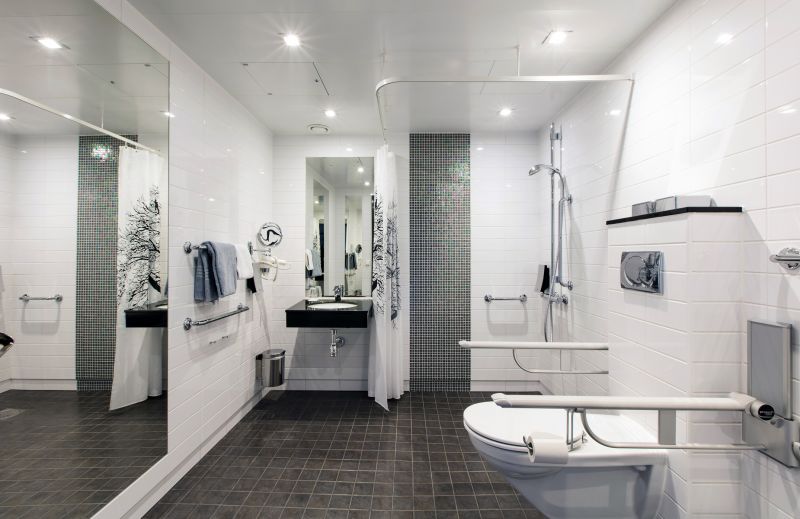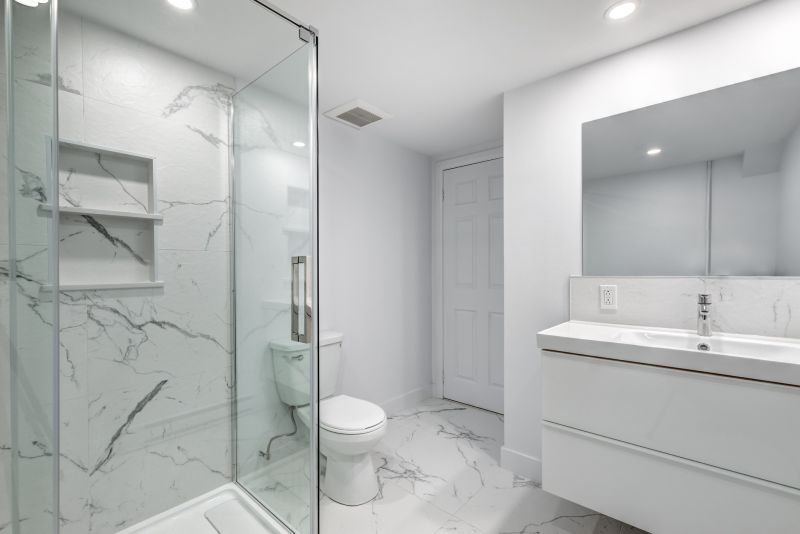Best Practices for Small Bathroom Shower Configurations
Designing a small bathroom shower requires careful consideration of layout, space utilization, and aesthetic appeal. With limited square footage, maximizing functionality while maintaining a visually pleasing environment is essential. Various layouts can be employed to optimize space, including corner showers, walk-in designs, and neo-angle configurations. Each option offers distinct advantages depending on the bathroom's size and shape.
Corner showers are ideal for small bathrooms as they utilize two walls, saving valuable space. They can be designed with sliding doors or pivoting doors to enhance accessibility and style.
Walk-in showers create an open feel and can be customized with glass panels to make small bathrooms appear larger. They often eliminate the need for a traditional door, providing a seamless look.




Innovative use of space in small bathrooms often involves the integration of built-in shelves and niches within the shower area. These features provide storage without encroaching on the limited floor space, keeping the area organized and clutter-free. Additionally, choosing the right fixtures and glass enclosures can enhance the perception of space, making the bathroom feel more open and inviting. Bright lighting and light-colored tiles further contribute to a sense of spaciousness, creating a balanced environment that is both functional and aesthetically appealing.
| Layout Type | Key Features |
|---|---|
| Corner Shower | Utilizes two walls, space-efficient, options for sliding or pivot doors |
| Walk-In Shower | Open design, seamless look, often with glass panels |
| Neo-Angle Shower | Fits into corner with three panels, maximizes space |
| Shower with Bench | Includes a built-in seat, adds comfort in small spaces |
| Curtain-Enclosed Shower | Affordable, flexible, suitable for compact bathrooms |
Incorporating innovative design ideas can transform a compact bathroom into a comfortable and stylish space. For example, utilizing vertical space with tall storage units or hanging racks can free up floor space. Additionally, selecting a shower enclosure with a clear glass door can provide an unobstructed view, making the room appear larger. Thoughtful layout choices and design elements can make a significant difference in small bathroom environments, providing a functional shower area without sacrificing style or comfort.


